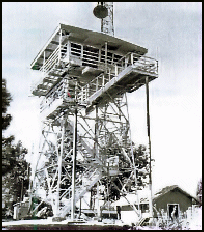Sunset Hill Lookout
US 579, CA 59

Lookout Details
| Registry Numbers | US 579, CA 59 (view other lookouts in United States, California) |
| Date Registered | June 1, 2004 |
| Nominated by | Mark V. Thornton |
| Location | Butte County, California |
| Coordinates |
N 39° 31.425' W 121° 18.001' (view using Google Maps) N 39° 31' 25" W 121° 18' 00" N 39.523750° W 121.300020° |
| Elevation | 3,298 ft (1,005 m) |
| Built | 1972 |
| Administered by | California Dept. of Forestry |
| Cooperators | California Dept. of Forestry |
Description
USFS Plan No. L-801 cab built in 1930s by CCC, which was replaced with a CDF cab design in 1972. 18'x18' concrete slab base, 30' battered open steel tower has a concrete pier foundation and supports a 196 square foot wood frame cab. A steel stairway extends up inside the tower to a landing located below the cab and the ascends up the forth face of the tower to the catwalk. The cab's nearly flat gable roof is covered with corrugated metal. Eaves feature a plain fascia.
Map
Change Basemap